floor plans
Please click on a floor plan to expand room details.
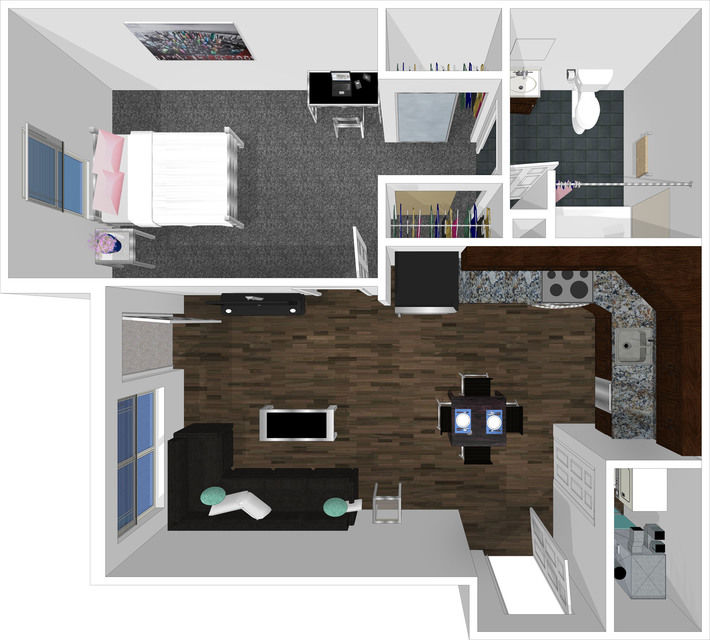
1 Bed / 1 Bath includes:
- Private balconies
- Private bedrooms
- 1 Full-sized bed
- 1 Dresser and night stand
- 1 Study desks and chairs
- 1 Leather-style sectional sofa
- 1 Entertainment center
- Ceiling fans
- 1 Coffee and end table
- Fully equipped kitchen with all black appliances
- Full-sized refrigerator with ice maker
- Dishwasher
- Stackable washer and dryer
- Total square footage, roughly 555
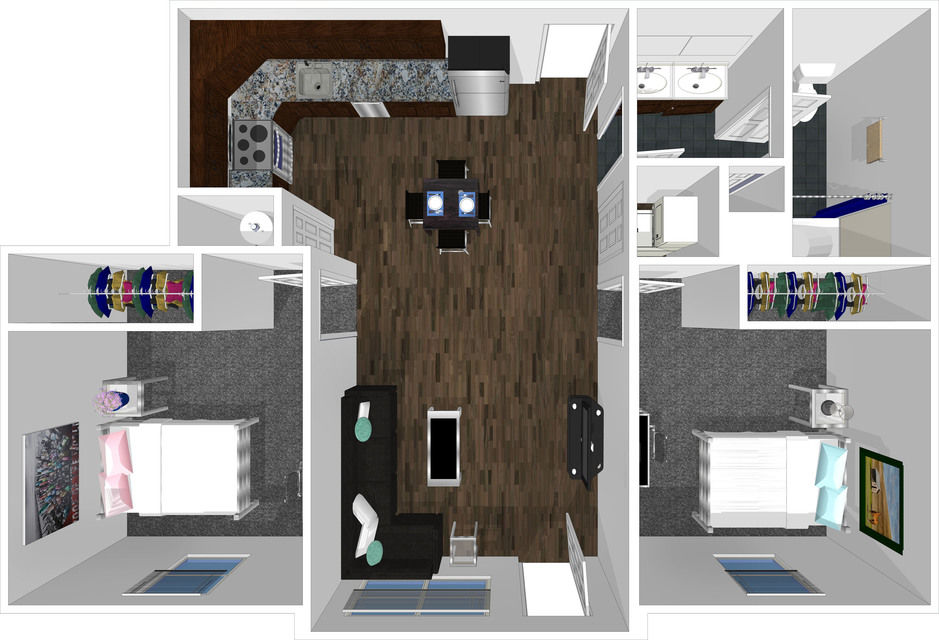
2 Bed / 1 Bath includes:
- Private balconies
- Private bedrooms
- 2 Full-sized beds
- 2 Dressers and night stands
- 2 Study desks and chairs
- 1 Leather-style sectional sofa
- 1 Entertainment center
- Ceiling fans
- 1 Coffee and end table
- Fully equipped kitchen with all black appliances
- Full-sized refrigerator with ice maker
- Dishwasher
- Stackable washer and dryer
- Total square footage, roughly 770
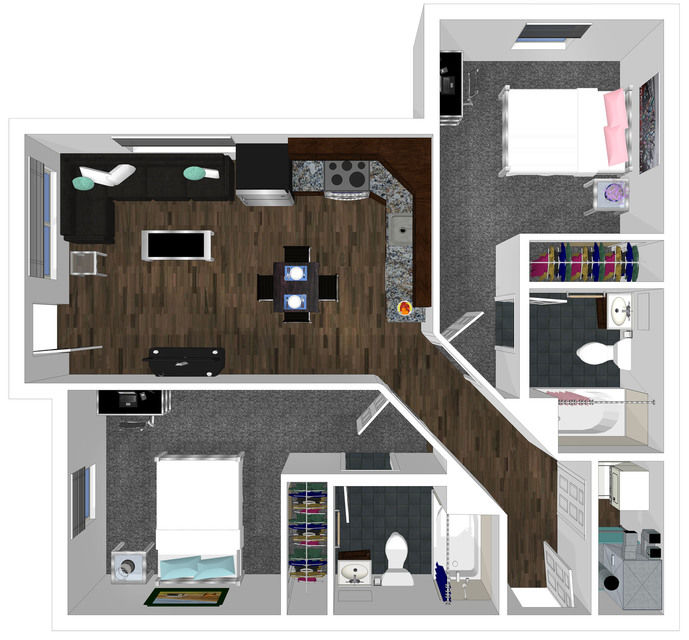
2 Bed / 2 Bath includes:
- Private balconies
- Private bedrooms
- 2 Full-sized beds
- 2 Dressers and night stands
- 2 Study desks and chairs
- 1 Leather-style sectional sofa
- 1 Entertainment center
- Ceiling fans
- 1 Coffee and end table
- Fully equipped kitchen with all black appliances
- Full-sized refrigerator with ice maker
- Dishwasher
- Stackable washer and dryer
- Total square footage, roughly 800
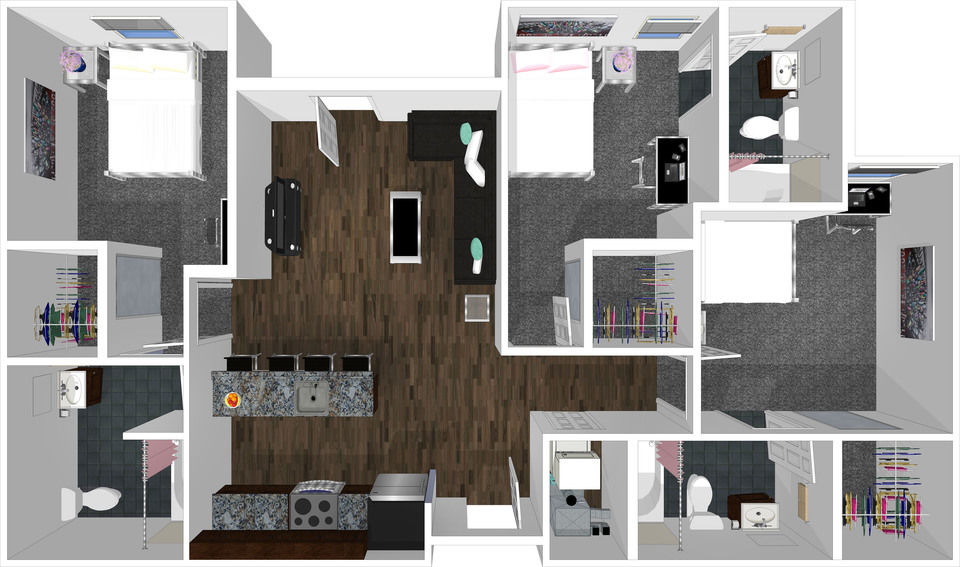
3 Bed / 3 Bath includes:
- Private balconies
- Private bedrooms
- 3 Full-sized beds
- 3 Dressers and night stands
- 3 Study desks and chairs
- 1 Leather-style sectional sofa
- 1 Entertainment center
- Ceiling fans
- 1 Coffee and end table
- Fully equipped kitchen with all black appliances
- Full-sized refrigerator with ice maker
- Dishwasher
- Stackable washer and dryer
- Total square footage, roughly 970
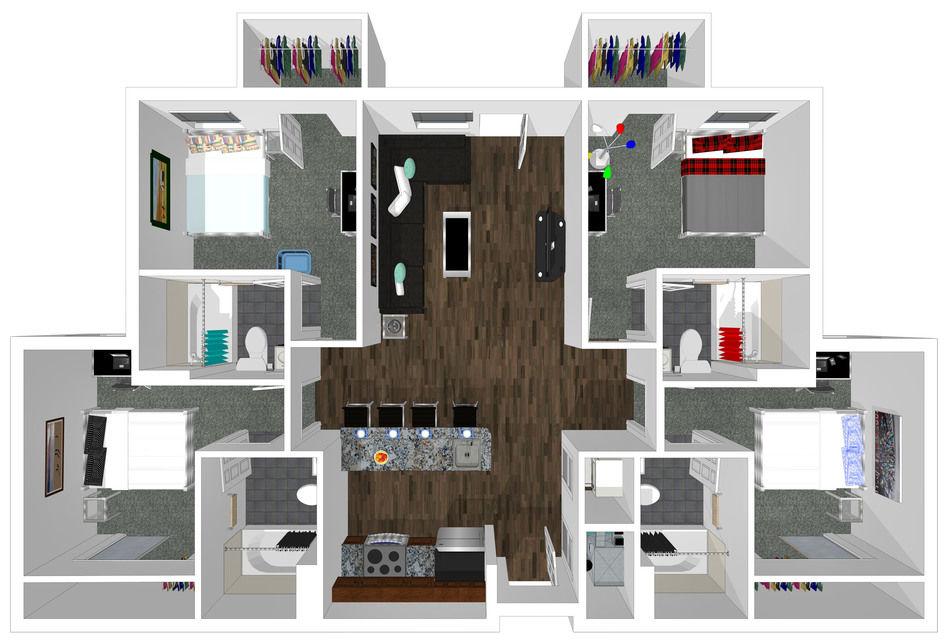
4 Bed / 4 Bath includes:
- Private balconies
- Private bedrooms
- 4 Full-sized beds
- 4 Dressers and night stands
- 4 Study desks and chairs
- 1 Leather-style sectional sofa
- 1 Entertainment center
- Ceiling fans
- 1 Coffee and end table
- Fully equipped kitchen with all black appliances
- Full-sized refrigerator with ice maker
- Dishwasher
- Stackable washer and dryer
- Total square footage, roughly 1220
| Floor Plan Type | 2026-2027 Monthly Rates* (per person) |
|---|---|
| 1 Bed/ 1 Bath | $1,320 |
| 2 Bed/ 1 Bath | $852 |
| 2 Bed/ 2 Bath | $894 |
| 3 Bed/ 3 Bath | $870 |
| 4 Bed/ 4 Bath | $775 |
*Electricity is included with your rent up to a monthly allowance of $20 per person, in the unit.
College Park also offers family rates for our two bedroom/one bathroom and two bedroom/two bathroom. Contact the leasing office for more details.
